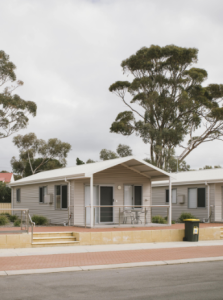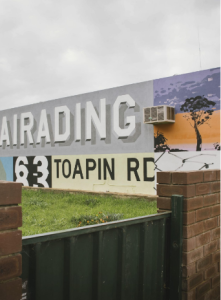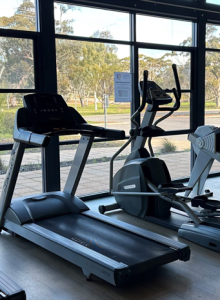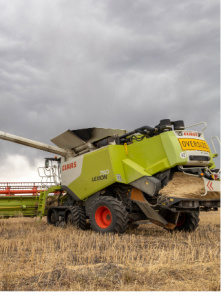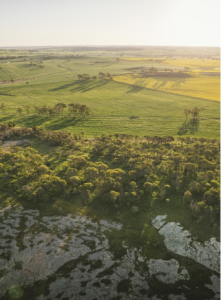Plans and specifications are to be submitted in duplicate and a Statement of Use, signed by the Owner and be lodged with the Building Surveyor in support of an Application for a Building Permit in respect to all proposals to:
Erect a Building or an Outbuilding,
Alter or make additions to an existing Building or Outbuilding,
Demolish or remove an existing Building or Outbuilding.
The plans, shall be
- not less than 400 mm long and 300 mm wide;
- are to be in ink on drawing paper; OR
- shall be approved prints.
New Work is to be clearly delineated as distinct from Existing Work by means of colouring or other suitable means.
Buildings valued over $20,000 must be constructed by a Registered Builder or Registered Owner Builder. For dwellings of this value, Home Indemnity Insurance is required from the Registered Builder.
Home Indemnity Insurance is NOT required for Owner Builders.
Applications forms to become an Owner Builder are available from the Shire and should be lodged with the Builders Registration Board with the relevant Application Fee. Council requires proof of Owner Builder Approval from the Builders Registration Board before releasing the Building Permit.
Plans are to include the owner’s name and initials and shall comply with the following:
Two Complete sets of drawings (to a scale of not less than 1-100) showing a plan of every street elevation or external fronts and one or more sections, transverse or longitudinal, showing storeys, depths of foundations, underpinning, levels of the ground, the construction of the walls all clearly figured and dimensioned in millimetres together with any other information that the may require;
A block and drainage plan (to a scale of not less than 1-500) showing street names, lot numbers of the proposed site with the north point, the size and shape of the block of land on which it is proposed to alter or add to the building, alterations or additions, the dimensioned position of proposed buildings on the site; the relative levels of the site with respect of the street or roadway adjoining; the position of any existing sewers and existing stormwater drains; and the position of street trees, if any, be the roadway;
Two copies of specifications describing materials to be used in the construction if not indicated on the plans to show that the building, will be constructed in accordance with the Building Code of Australia;
Plans of septic systems and drains, and water disposal are to be submitted with the Building Application complete with a separate Application to Install an Apparatus for the Treatment of Sewerage. This is submitted to the Shire of Quairading with the relevant application inspection fee;
An estimate of the cost of the proposed construction and, when required by the Building Surveyor, address of the Registered Architect and/or Qualified Engineer, under whose supervision the construction is carried out; and
If building work is to be carried out by an Owner/Builder, then the value of his time is to be estimated and added to the cost of materials used, to obtain a true estimated value of the work.
Note: The Building Permit is considered void, if work is not substantially commenced, within one year of the date the permit was issued.






